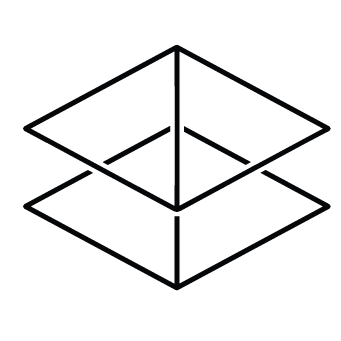

















Work | Shop | New | Town is a Johannesburg based 1200m2, 100 tenants, 7-days-a-week, 365-days-a-year revolutionary concept retail space. Atelier was commissioned by Source SA to do the structural design concept in collaboration with Julian McGowan. Atelier executed the project from concept to completion in 3 months.

“We tried to work around the existing structure. We demolished the top half of all dividing walls, which created an open unified space and enhanced the view of the beautiful roof structure, the main heritage element. We then drew inspiration from the iconic surrounding architecture. The large steel windows and arches can be found in familiar buildings such as The Market Theatre and Turbine Hall. By playing with the scale of the arches and constructing them in a modern, almost gallery like way, we created a sense of grandeur and drama, without detracting from the individual style offerings of each unique trader.”
- Adri, designer
